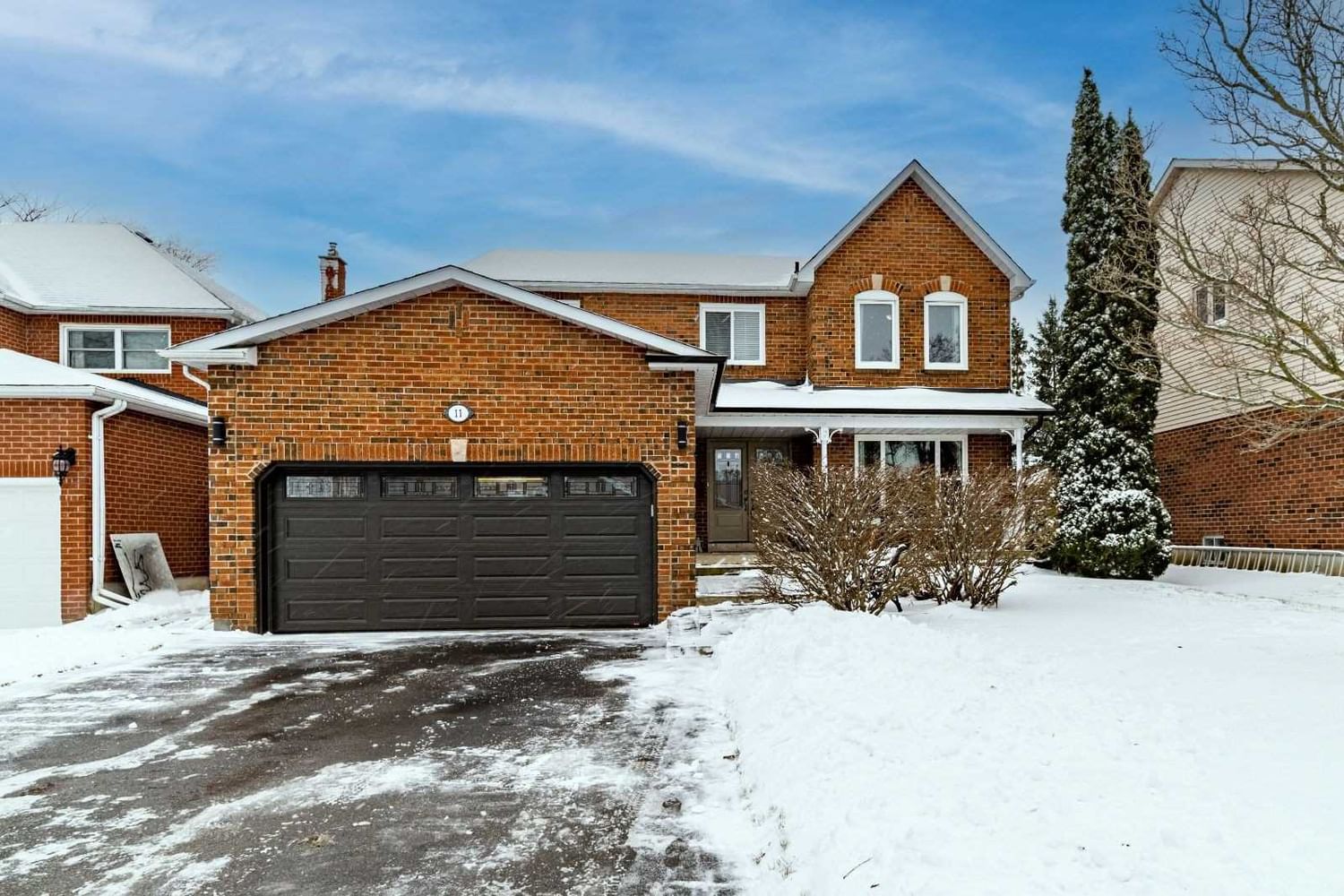$899,999
$***,***
4-Bed
3-Bath
2500-3000 Sq. ft
Listed on 1/18/23
Listed by RE/MAX HALLMARK PEGGY HILL GROUP REALTY, BROKERAGE
**Sold Firm, Awating Deposit** Beautiful Four-Bedroom Home Found In A Family-Friendly Area! Located At The Pinnacle Of Convenience & Close To All Amenities, Beaches, Hwy 404, Golf, & Some Of The Best Schools In The Area. Beautiful Home W/Brick/Vinyl Exterior, Updated Shingles (2018), & Attached 2-Car Garage. Fully Fenced Rear Yard W/20 X 20 Deck (2021), A Storage Shed, A Hot Tub Pad, & Tons Of Lawn Space. Spacious Interior Adorned W/Plenty Of Windows & Large Living Spaces. Formal Living Room W/Plush Carpet & Formal Dining Room That Is Perfect For Hosting! Extra-Bright Kitchen W/S/S Fridge & Stove & Adjacent Eat-In Area W/ W/O To The Rear Deck. Cozy Family Room W/Rustic Brick Fp. Rounding Off The Main Floor Is A 2-Pc Bath & Laundry Room W/Garage Entry & A Side Door Entry. 2nd Floor Primary Bed W/ W/I Closet & 4-Pc Ensuite. 3 Additional Bedrooms Served By A 4-Pc Bath. Partially Finished Basement W/Rec Room & Rough-In For A 3-Pc Bath. Visit Our Site!
Inclusions: Carbon Monoxide Detector, Central Vac, Dishwasher, Dryer, Garage Door Opener, Refrigerator, Smoke Detector, Stove, Washer, Window Coverings Are In "As-Is" Condition / Rental: Hot Water Heater / List Of Exclusions Are Attached
N5873467
Detached, 2-Storey
2500-3000
8+1
4
3
2
Attached
8
31-50
Central Air
Full, Part Fin
Y
Y
Brick, Vinyl Siding
Forced Air
Y
$5,232.21 (2022)
< .50 Acres
142.06x51.33 (Feet) - 145.12 X 51.33 X 142.06 X 52.05 Ft
